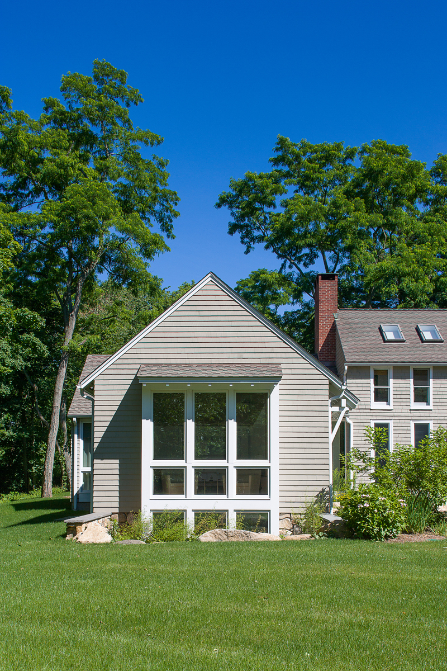
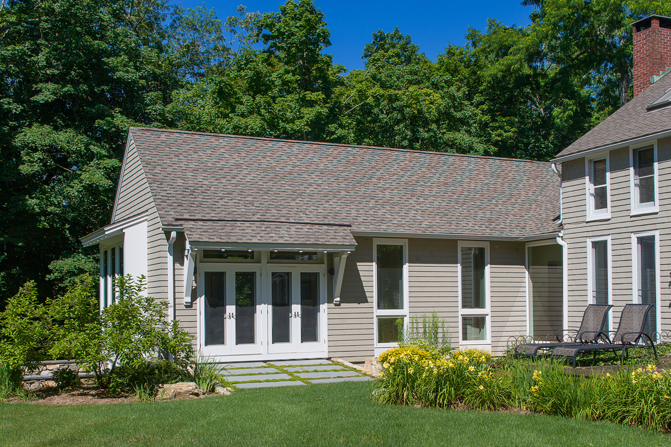
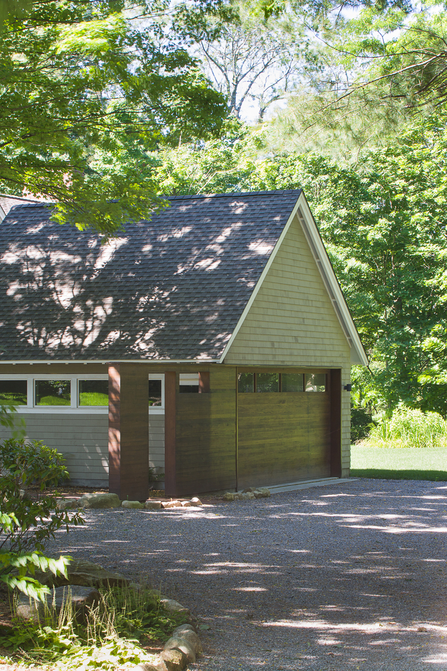
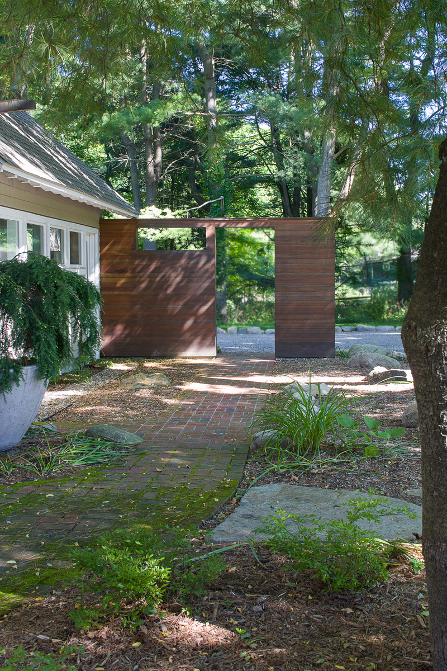

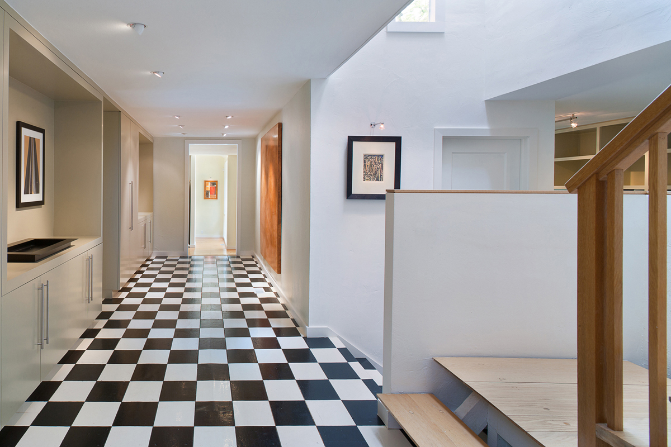

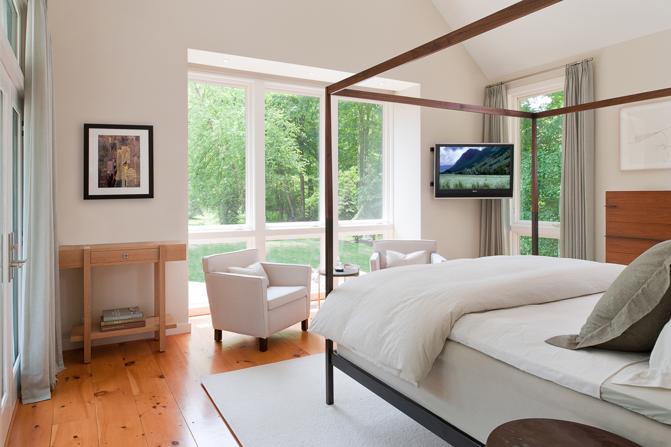
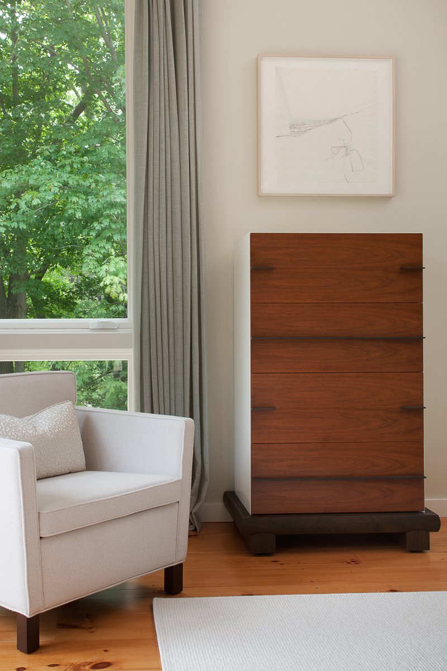
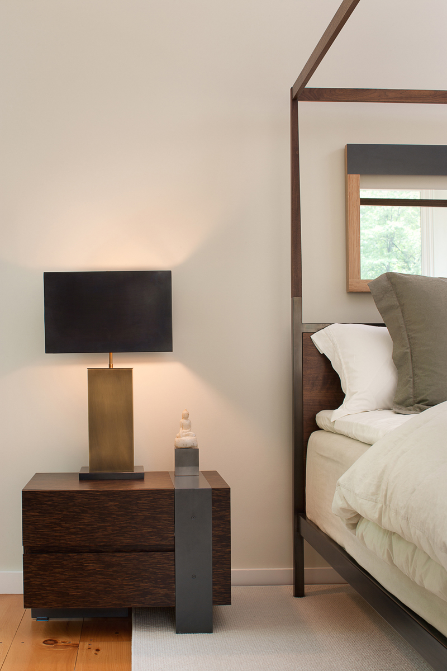
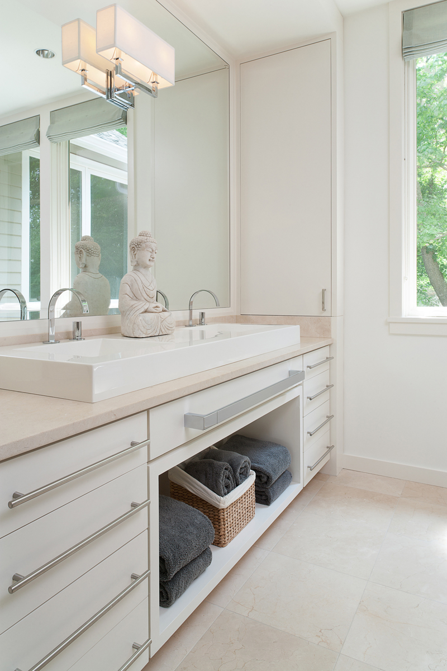
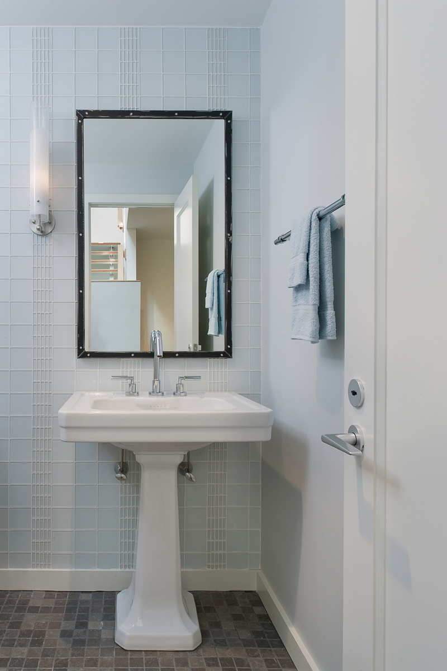
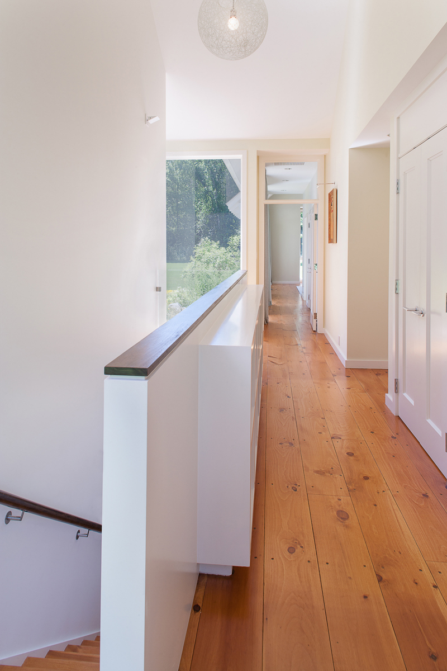
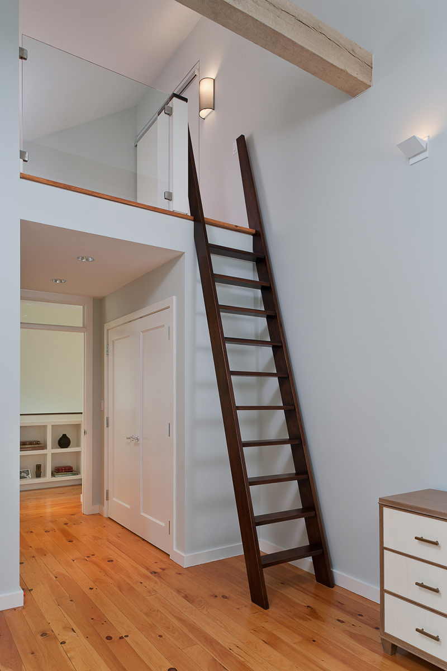
You're Custom Text Here
Located in Southport, Connecticut this project involved the renovation of an existing farmhouse and a one story addition. Through the design process, the project solution resulted in a home that was better choreographed around the owners specific life patterns. Formally, the project is composed of simple forms and details with elegant proportions.
In concert with the architectural services, we were also given the opportunity to provide interior design services as well. The sophisticated material palette, refined color tones & textures and strong silhouettes compliment, and give a richness, to the simply detailed spaces.
Project Team:
General Contractor: Gallo Construction
Located in Southport, Connecticut this project involved the renovation of an existing farmhouse and a one story addition. Through the design process, the project solution resulted in a home that was better choreographed around the owners specific life patterns. Formally, the project is composed of simple forms and details with elegant proportions.
In concert with the architectural services, we were also given the opportunity to provide interior design services as well. The sophisticated material palette, refined color tones & textures and strong silhouettes compliment, and give a richness, to the simply detailed spaces.
Project Team:
General Contractor: Gallo Construction