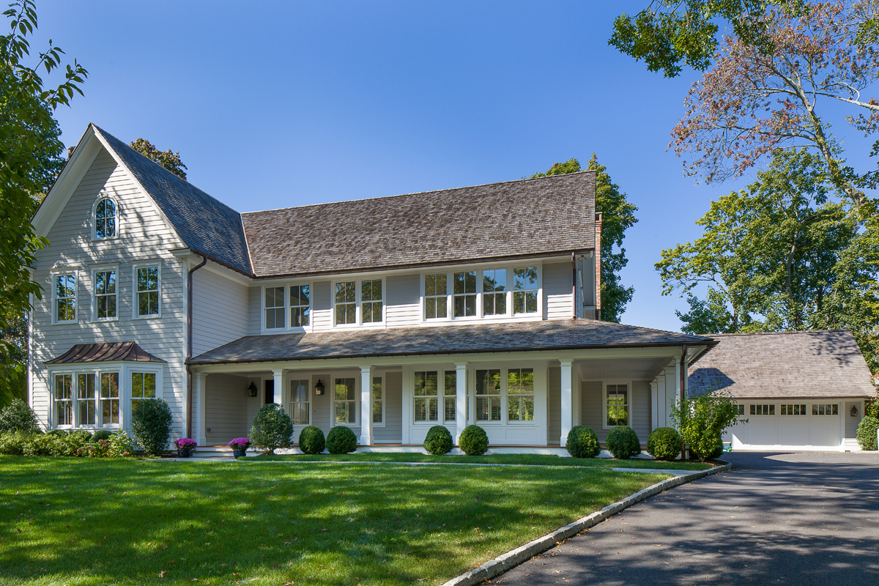

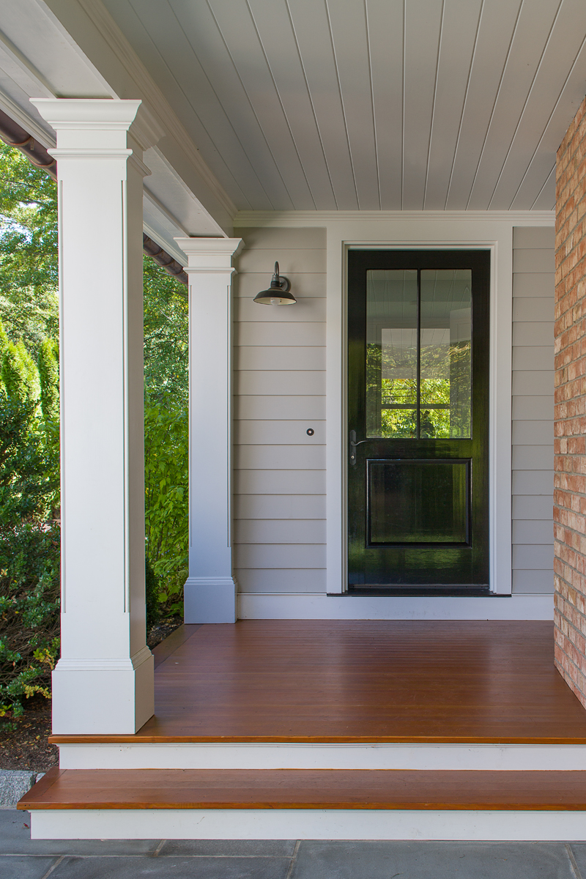
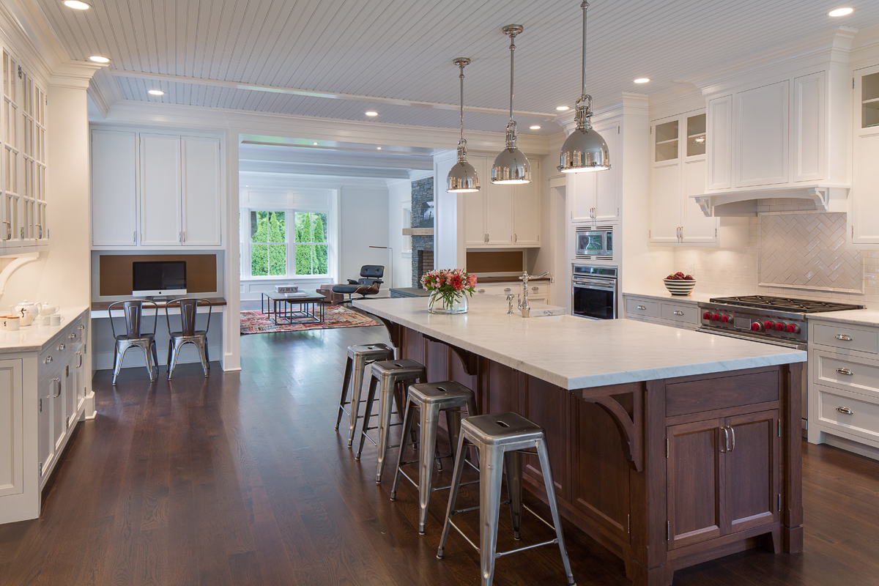

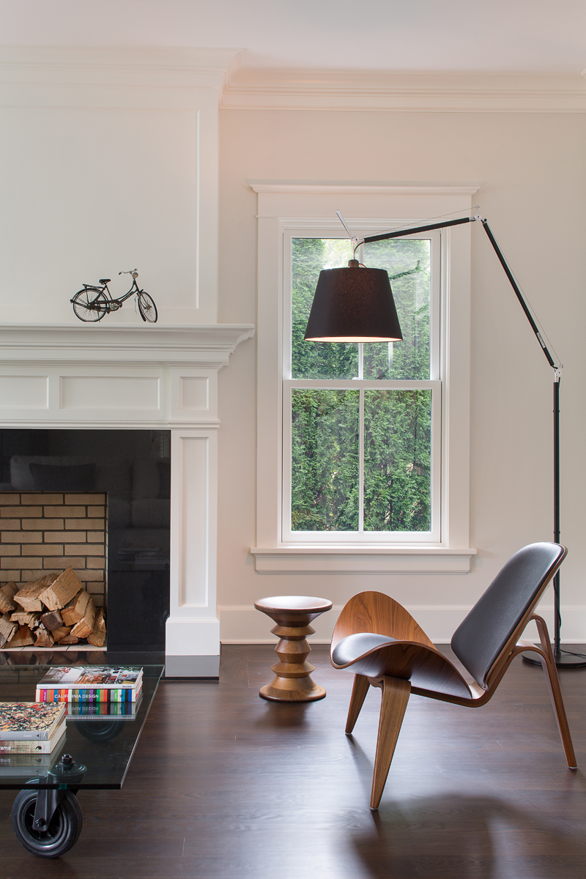
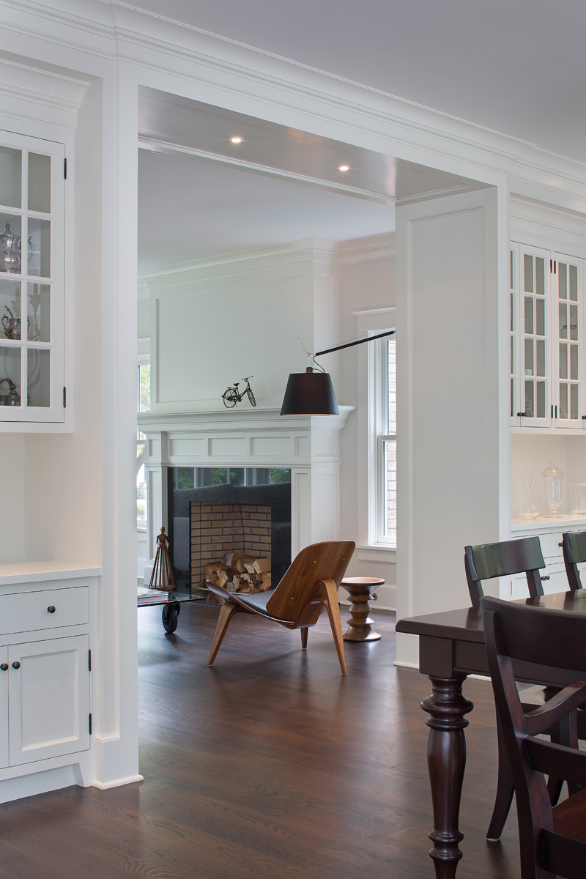
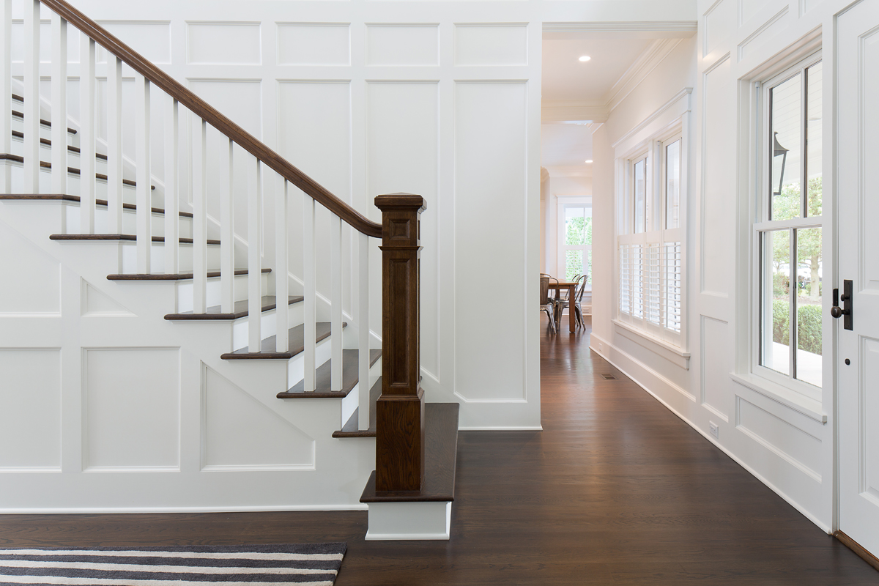
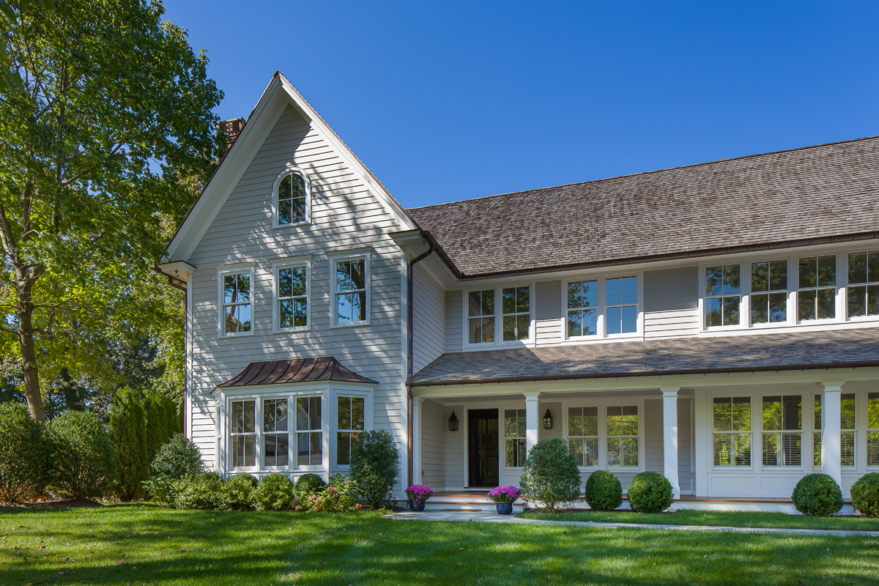
You're Custom Text Here
Located in a wonderful Riverside street, this 5,000 square foot farmhouse embraces its relationship to the neighborhood. The strong silhouette is composed of simple forms with beautiful proportions. The understated two story structure is broken down in scale with a wonderful wrap-around porch.
Located in a wonderful Riverside street, this 5,000 square foot farmhouse embraces its relationship to the neighborhood. The strong silhouette is composed of simple forms with beautiful proportions. The understated two story structure is broken down in scale with a wonderful wrap-around porch.