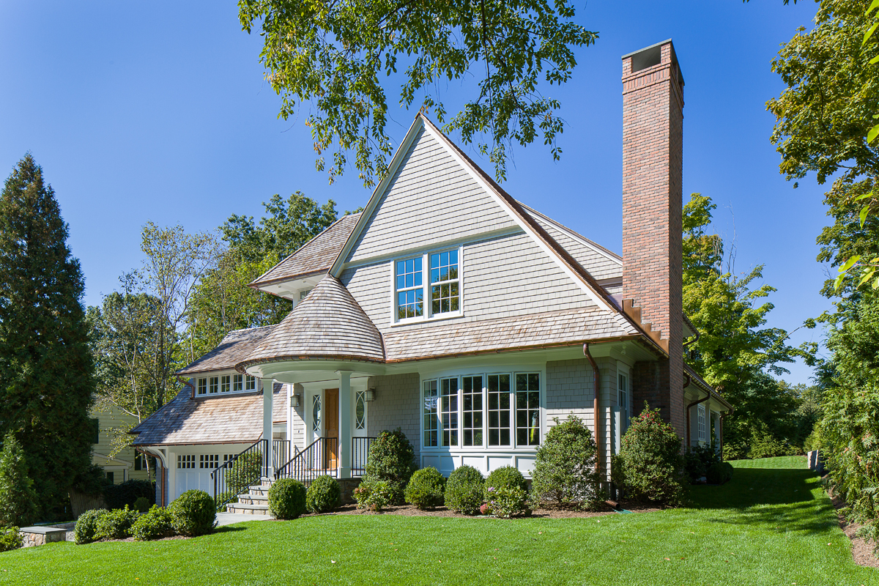
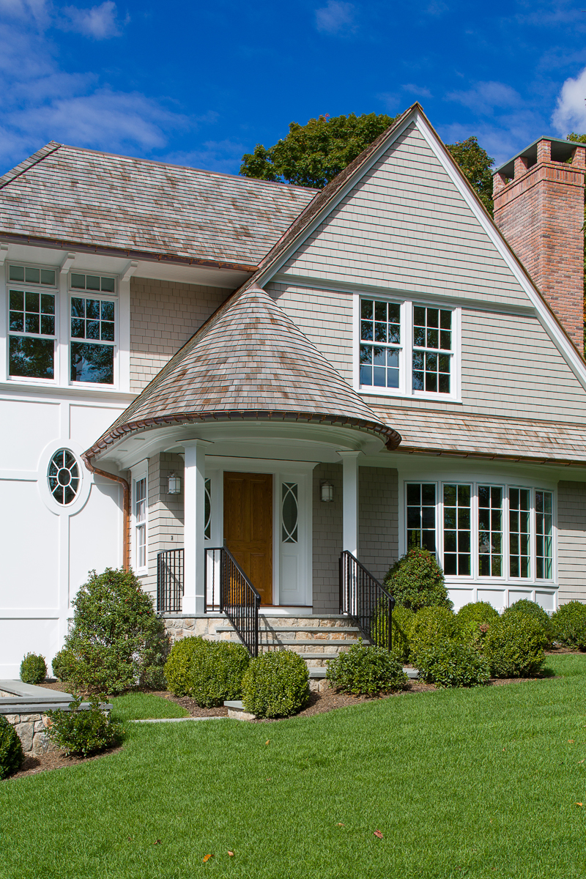
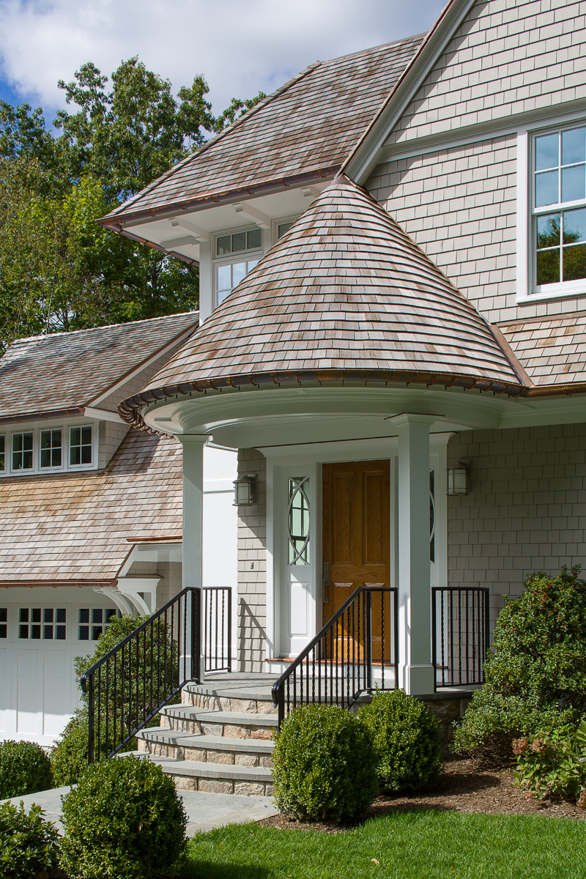

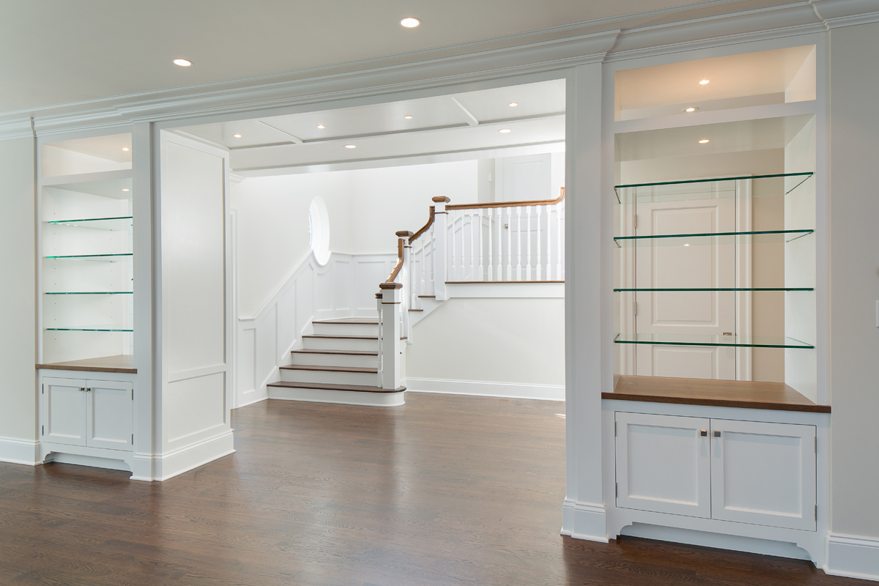
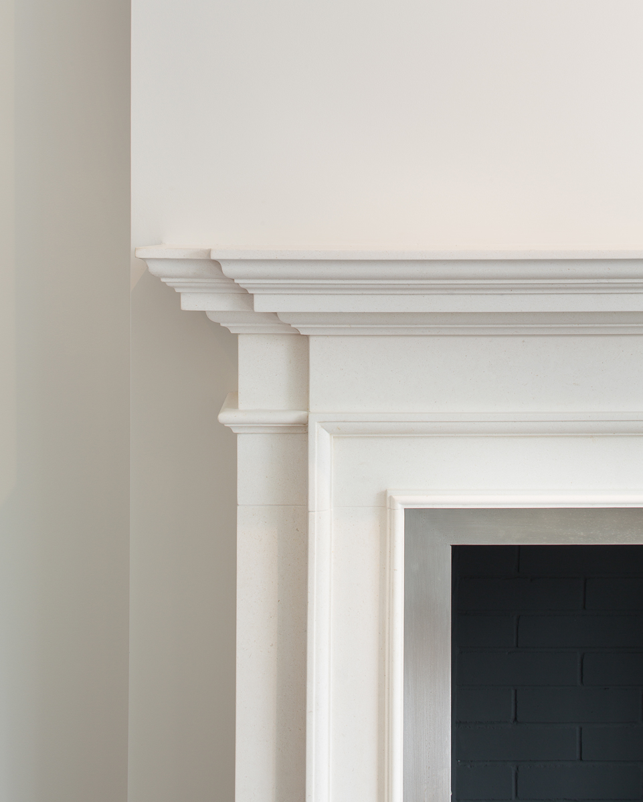
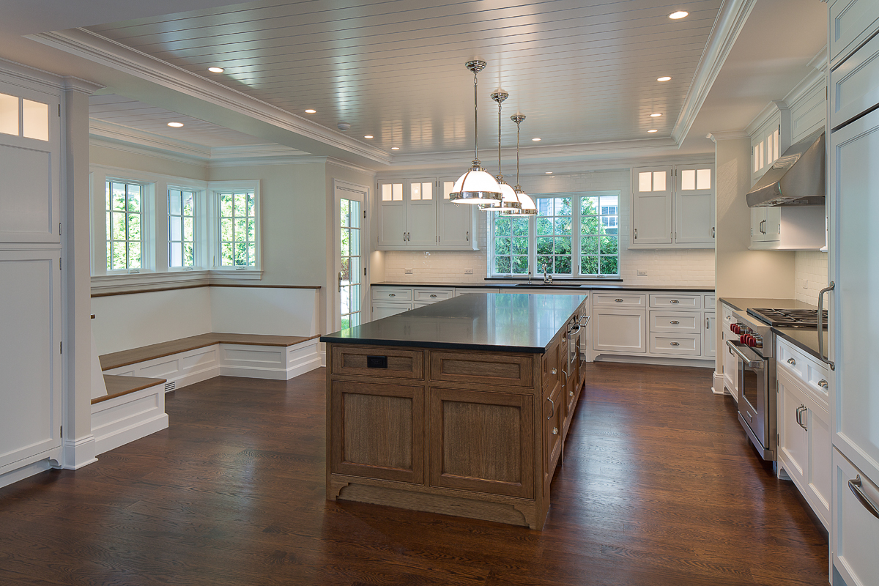
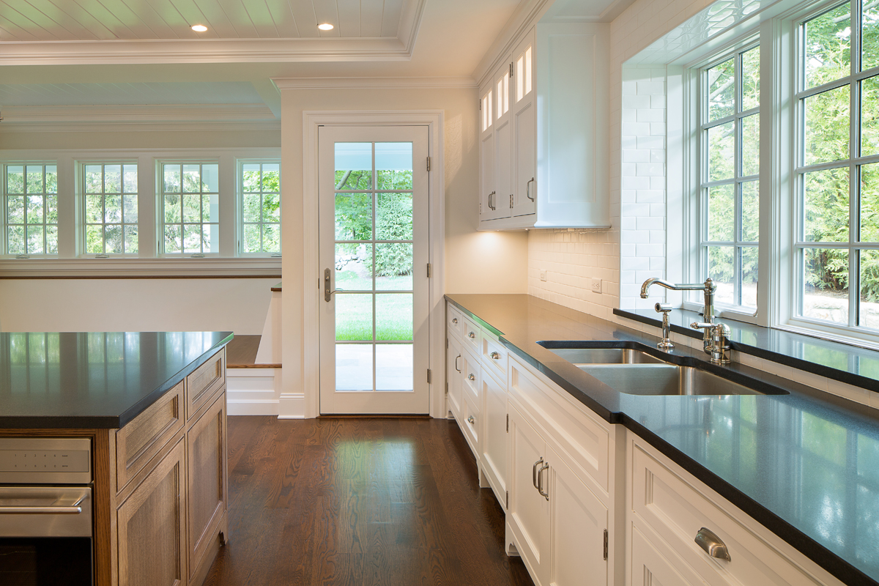

You're Custom Text Here
In order to minimize risk in a developer's investment, most "spec houses" follow a formulaic design approach. The rote, assembly line approach to the design and construction of a typical "spec house" produces generic, uninspired houses. The result is that, when driving around town, you can pick out the "spec houses" and their typical characteristics - over-sized proportions, poorly resolved overhangs, poorly detailed eaves and gable ends, stone stuck onto the front elevation like wallpaper, etc. etc. etc. This goes against everything we believe about residential architecture.
So, when Argus Development approached us to design a "spec house" we were a bit cautious. But after several discussions about their interest in breaking the typical "spec house" mold, and the quality level that they were interested in achieving, we decided to give it a go.
In order to design a distinct, one-off home, we envisioned a specific, yet hypothetical, client. We let the unique site characteristics along with this "client" inform the design process. Instead of trying to appeal to "everyone" (which ironically satisfies "no one") we attempted to design a distinct house that a family could make into their own custom home.
The narrow, sloping site presented a design challenge that was solved with the garage and guest suite down a half flight of stairs from the rest of the house. The shingle style, with it's picturesque, asymmetrical forms was a natural fit for this difficult site and allowed a more creative solution to the typical "spec house". The tall, paneled stair tower mediates between this lower garage form and the strong, gabled form of the shingle style residence which contains a circular covered entry.
In order to minimize risk in a developer's investment, most "spec houses" follow a formulaic design approach. The rote, assembly line approach to the design and construction of a typical "spec house" produces generic, uninspired houses. The result is that, when driving around town, you can pick out the "spec houses" and their typical characteristics - over-sized proportions, poorly resolved overhangs, poorly detailed eaves and gable ends, stone stuck onto the front elevation like wallpaper, etc. etc. etc. This goes against everything we believe about residential architecture.
So, when Argus Development approached us to design a "spec house" we were a bit cautious. But after several discussions about their interest in breaking the typical "spec house" mold, and the quality level that they were interested in achieving, we decided to give it a go.
In order to design a distinct, one-off home, we envisioned a specific, yet hypothetical, client. We let the unique site characteristics along with this "client" inform the design process. Instead of trying to appeal to "everyone" (which ironically satisfies "no one") we attempted to design a distinct house that a family could make into their own custom home.
The narrow, sloping site presented a design challenge that was solved with the garage and guest suite down a half flight of stairs from the rest of the house. The shingle style, with it's picturesque, asymmetrical forms was a natural fit for this difficult site and allowed a more creative solution to the typical "spec house". The tall, paneled stair tower mediates between this lower garage form and the strong, gabled form of the shingle style residence which contains a circular covered entry.