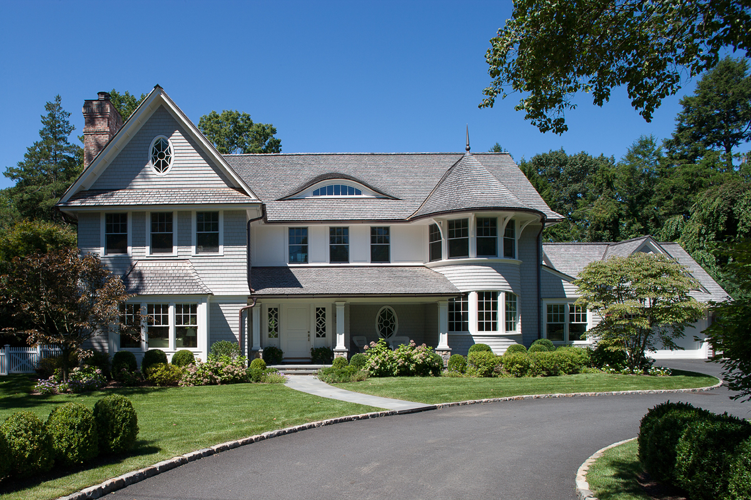
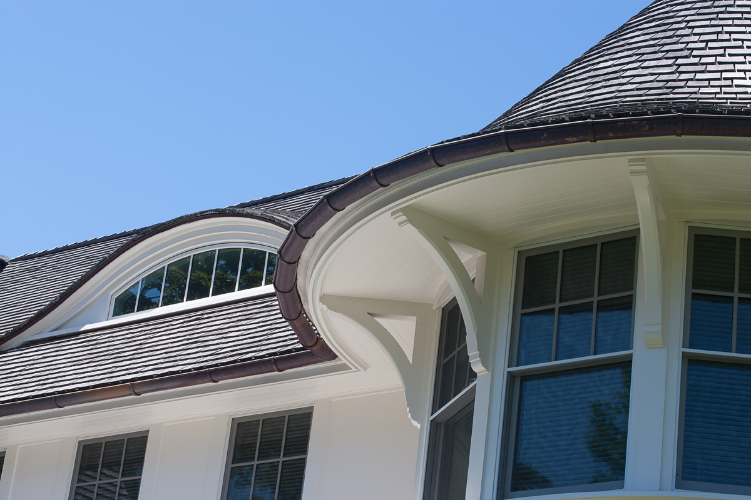

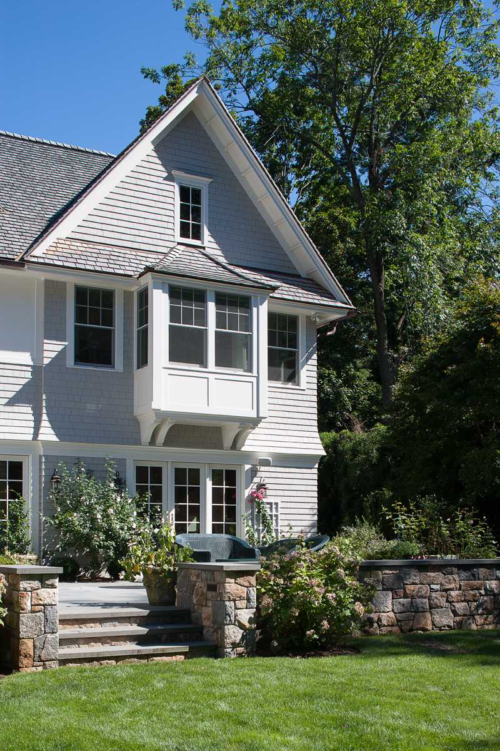
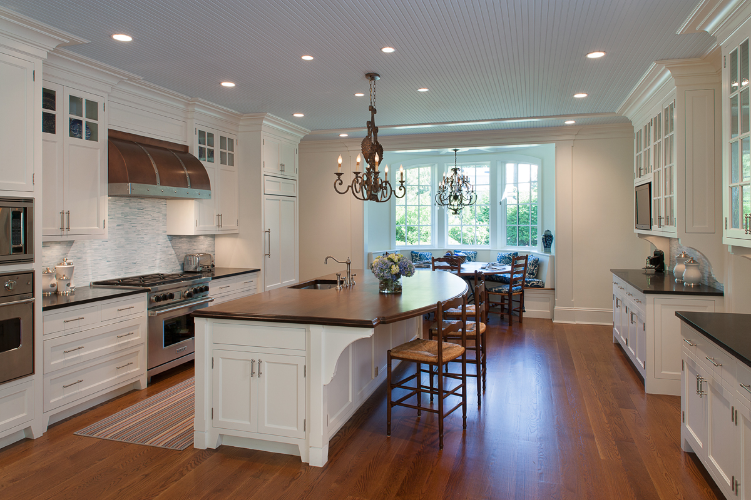
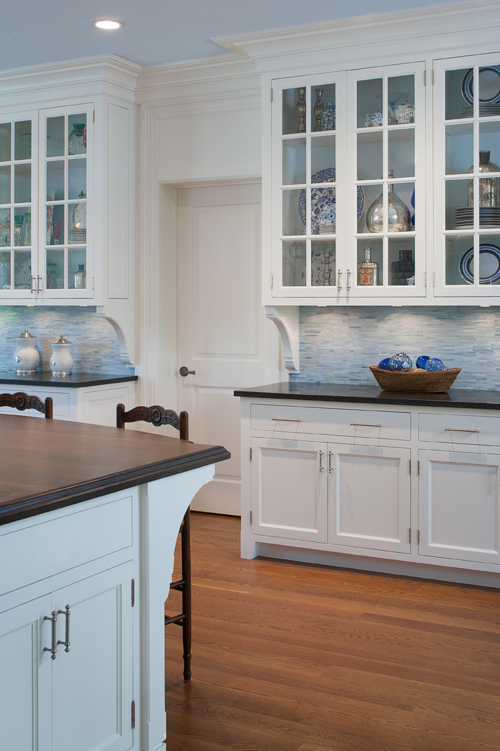
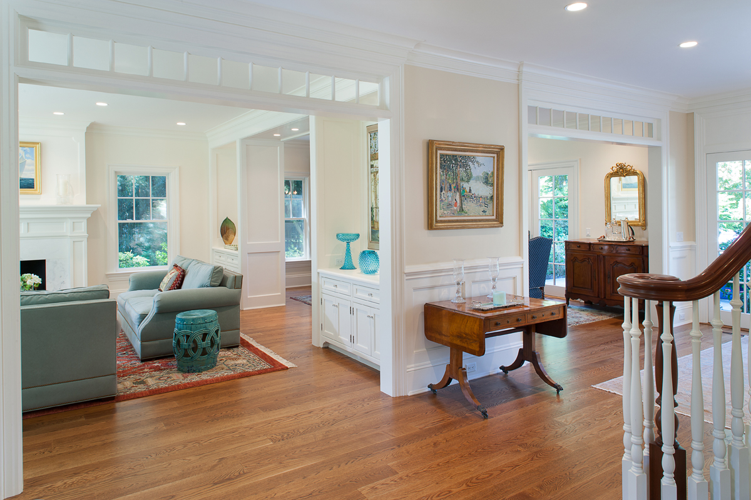
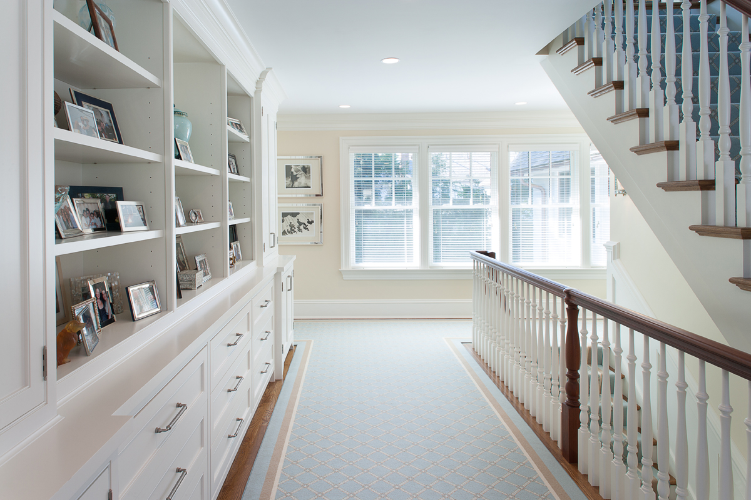
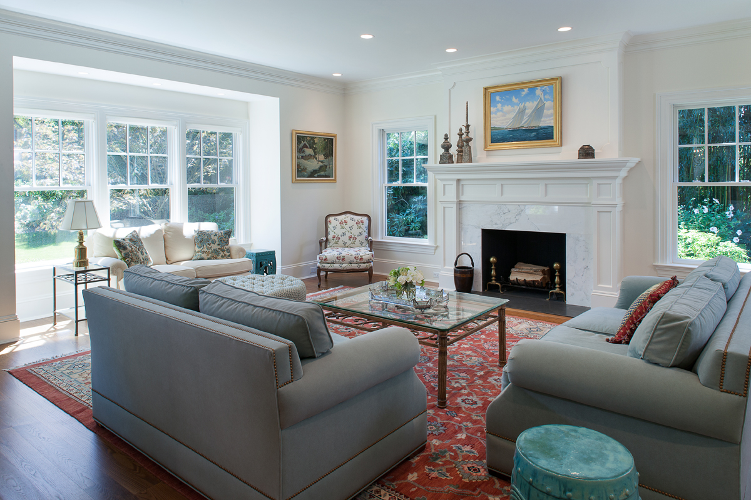
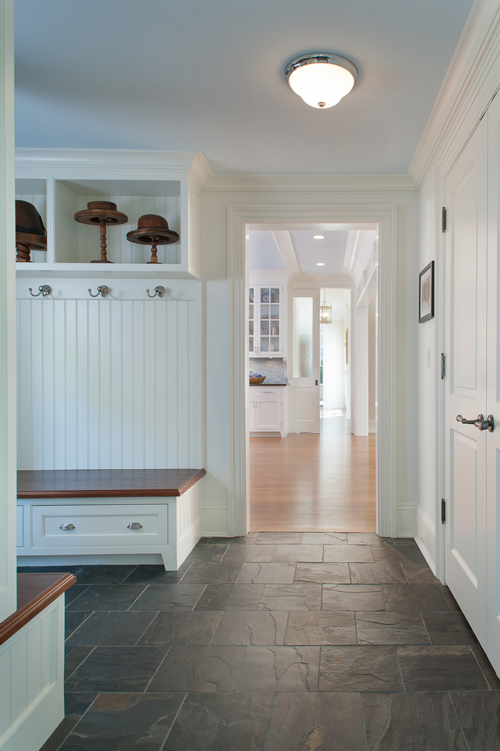


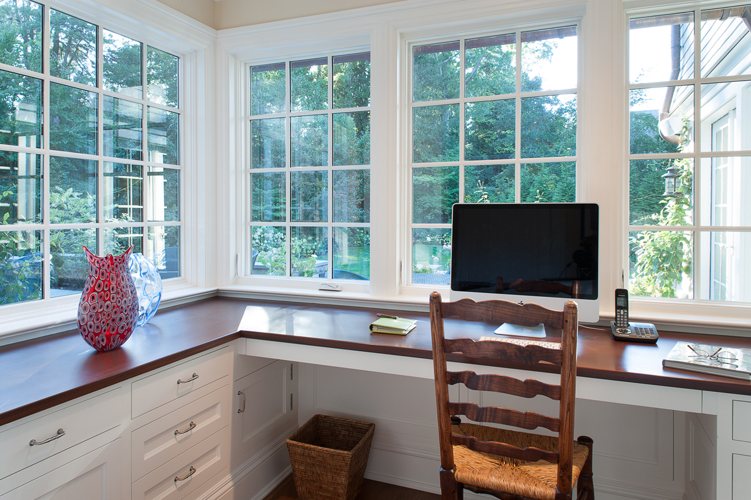
You're Custom Text Here
Inspired by the New England country homes of the late 1800's this 8,000 square foot home, located in Riverside, CT, combines simplified volumes clad in wood shingle with a bold juxtaposition of forms. The Asymmetrical massing of the home is refined with clean, crisp trim details that highlight the shingled surfaces.
The house is configured with program elements located toward the interior of the home which frees the exterior envelope of window/door constraints and allows the maximum amount of natural light to reach deeply into the home. The primary spaces of the home allow natural light on two or more directions.
Inspired by the New England country homes of the late 1800's this 8,000 square foot home, located in Riverside, CT, combines simplified volumes clad in wood shingle with a bold juxtaposition of forms. The Asymmetrical massing of the home is refined with clean, crisp trim details that highlight the shingled surfaces.
The house is configured with program elements located toward the interior of the home which frees the exterior envelope of window/door constraints and allows the maximum amount of natural light to reach deeply into the home. The primary spaces of the home allow natural light on two or more directions.