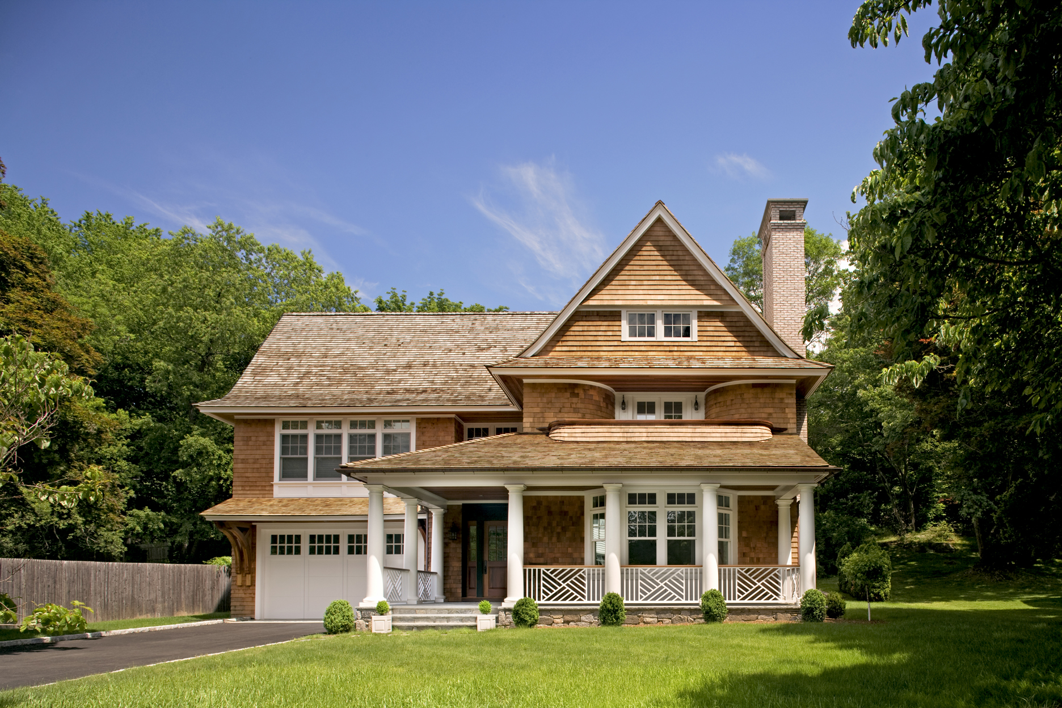
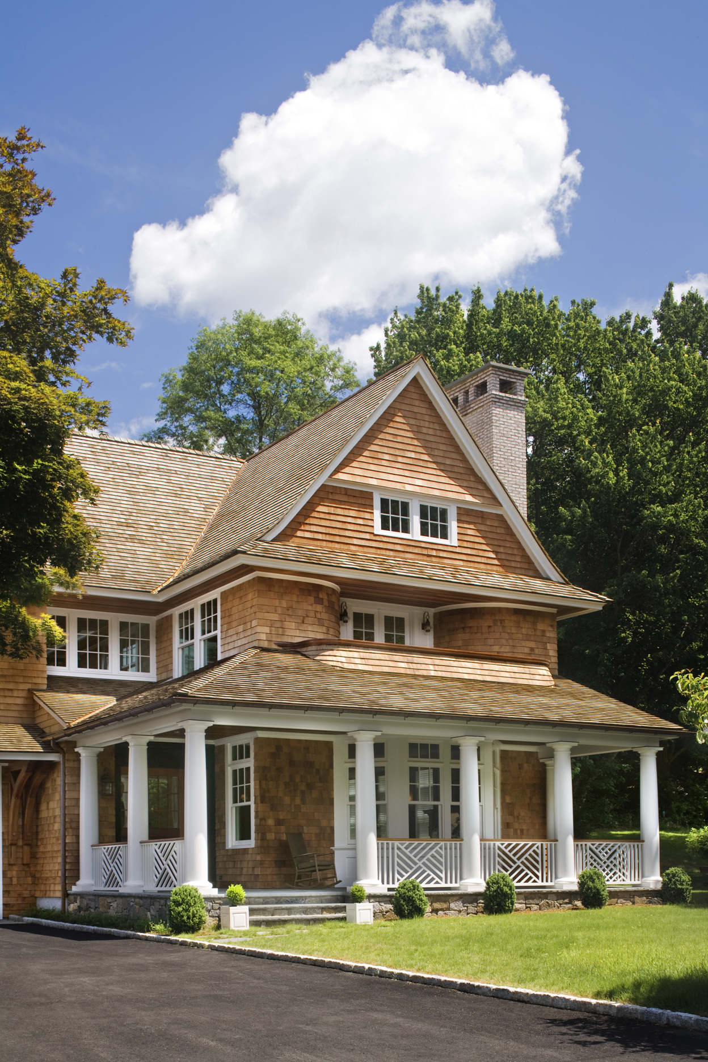
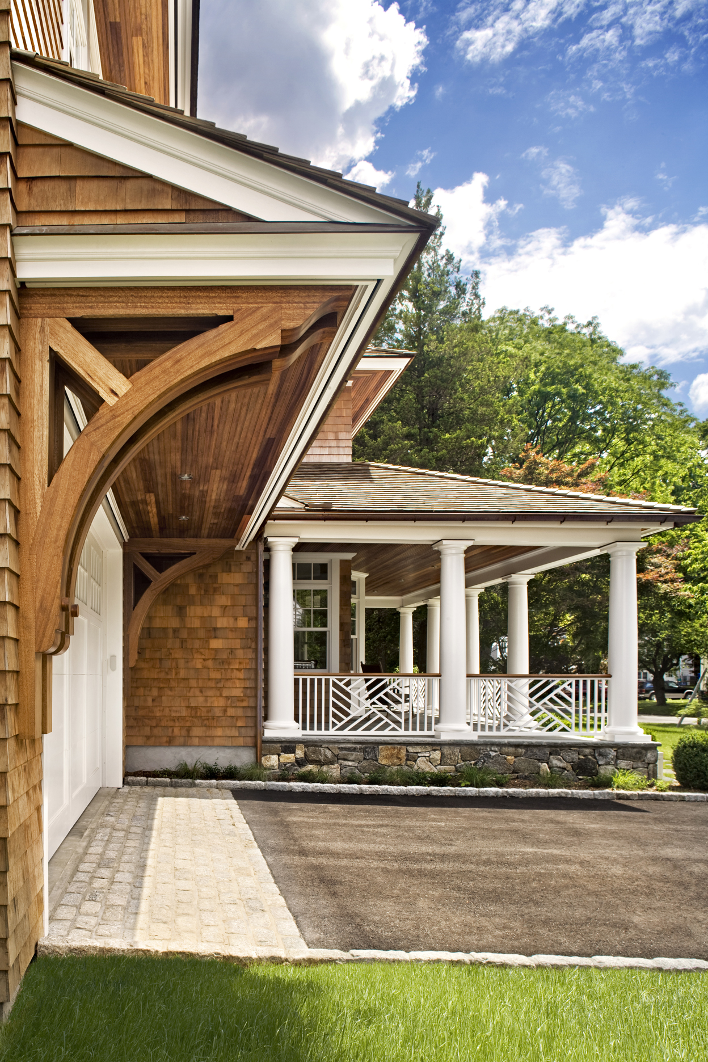
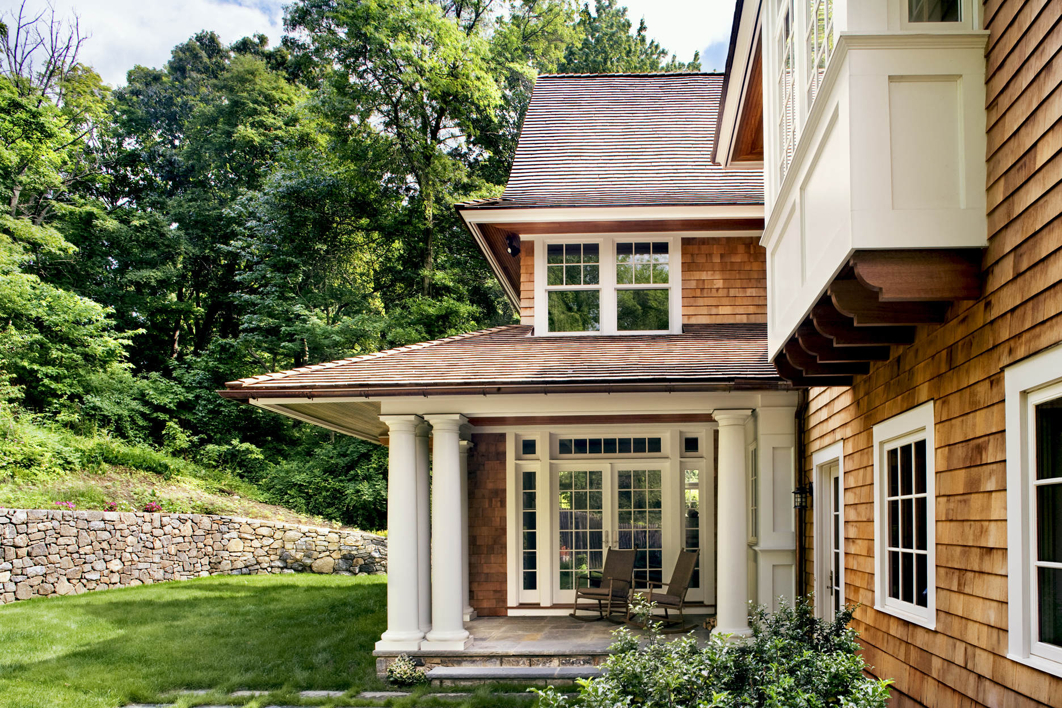
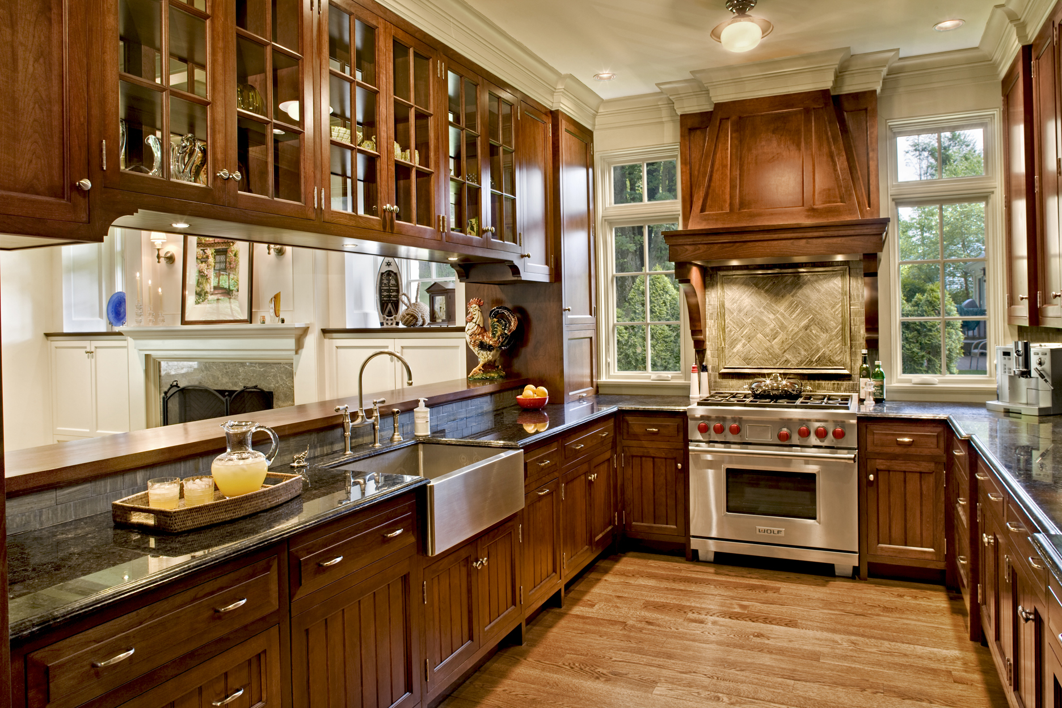


You're Custom Text Here
Located along the Mianus River, this distinctive home recalls the formal and spacial characteristics of the Shingle Style as developed in the New England country homes of the late 1800's. This picturesque home demonstrates a thoughtful study of this uniquely American style within the confines of it's tight site constraints.
The 'presence' of this home is brought out though it's asymmetrical forms, refined trim details and continuous skin of rich, natural shingles. Deep porches stretch out to break down the scale of the building and provide a respectful relationship to the neighborhood. The continuity of the open floor plan allows for varied, flexible living spaces and an easy flow characteristic of the shingle style.
Located along the Mianus River, this distinctive home recalls the formal and spacial characteristics of the Shingle Style as developed in the New England country homes of the late 1800's. This picturesque home demonstrates a thoughtful study of this uniquely American style within the confines of it's tight site constraints.
The 'presence' of this home is brought out though it's asymmetrical forms, refined trim details and continuous skin of rich, natural shingles. Deep porches stretch out to break down the scale of the building and provide a respectful relationship to the neighborhood. The continuity of the open floor plan allows for varied, flexible living spaces and an easy flow characteristic of the shingle style.