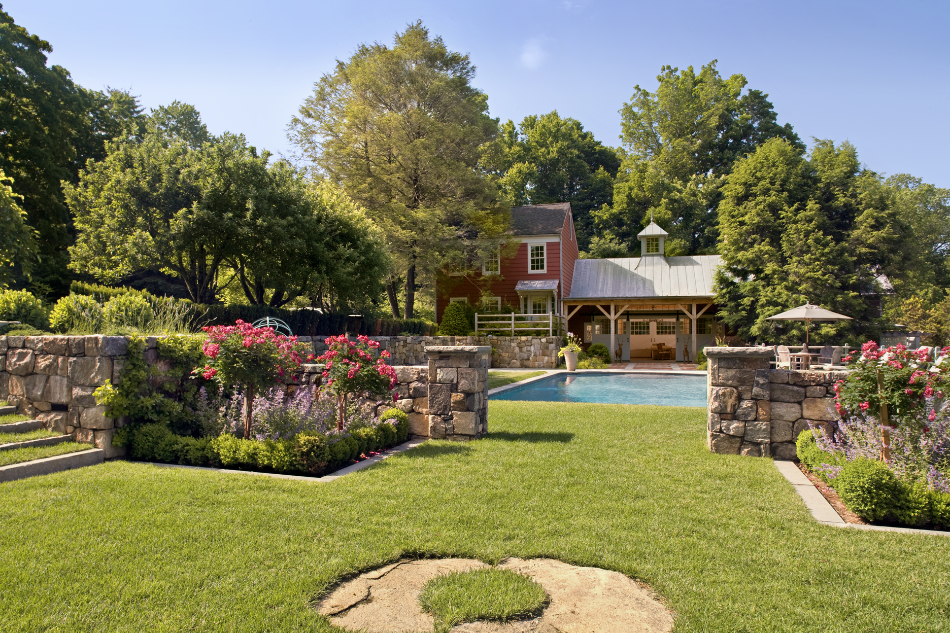
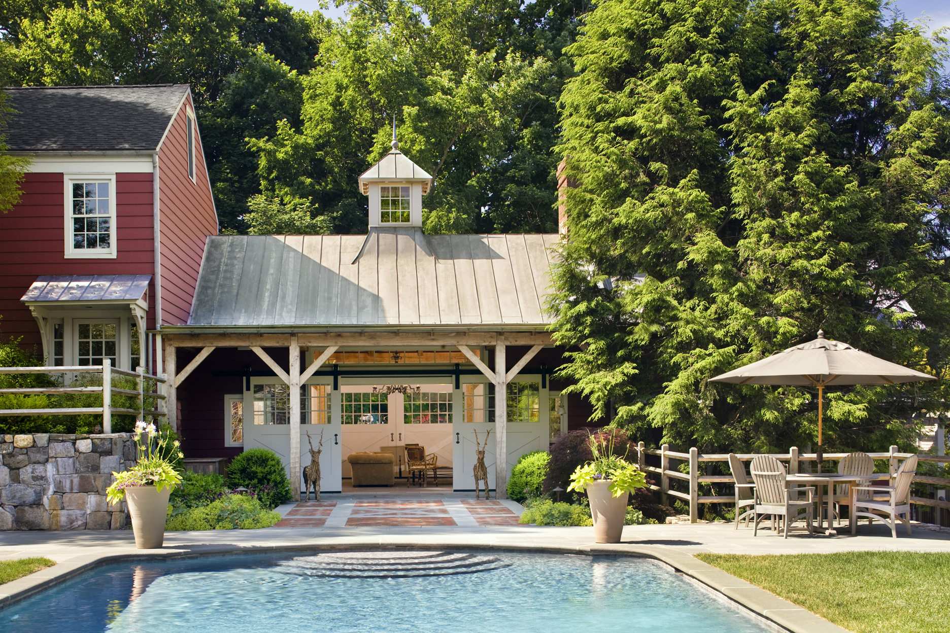
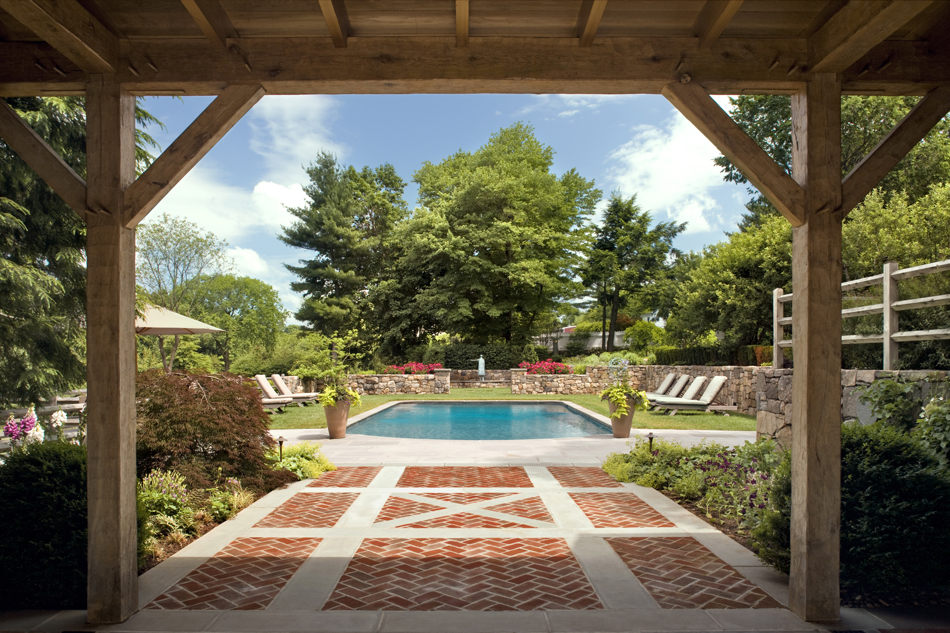
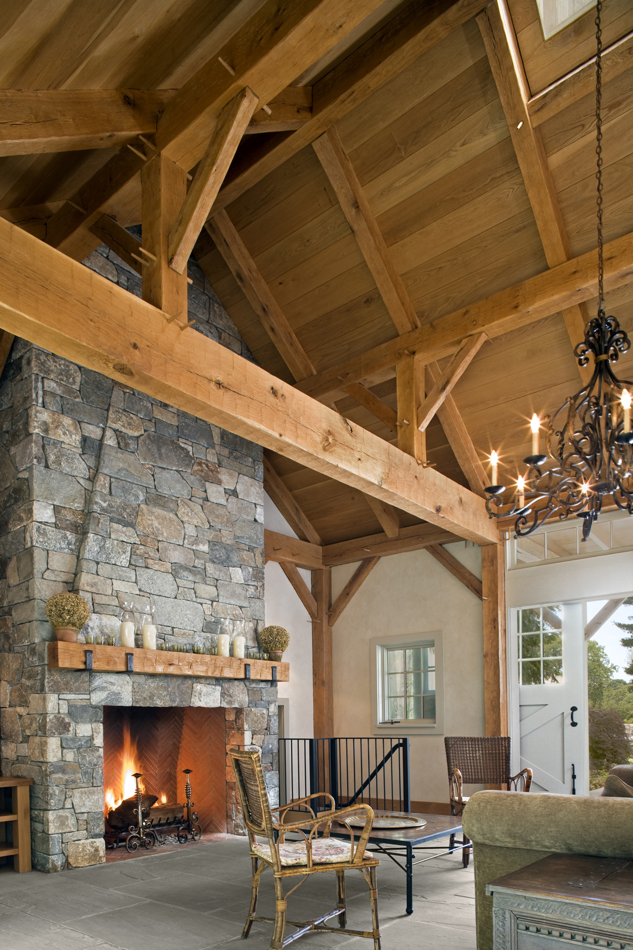
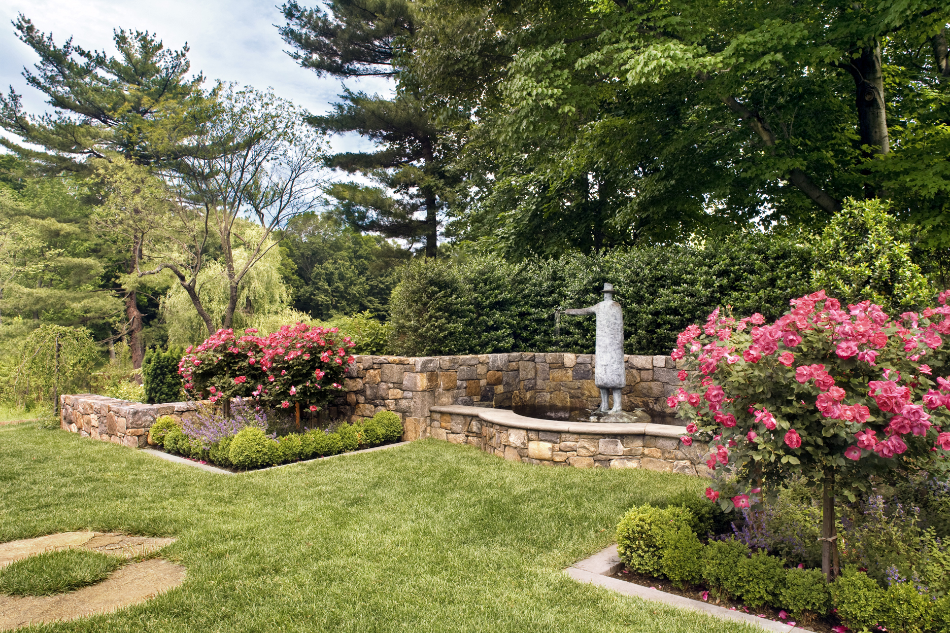
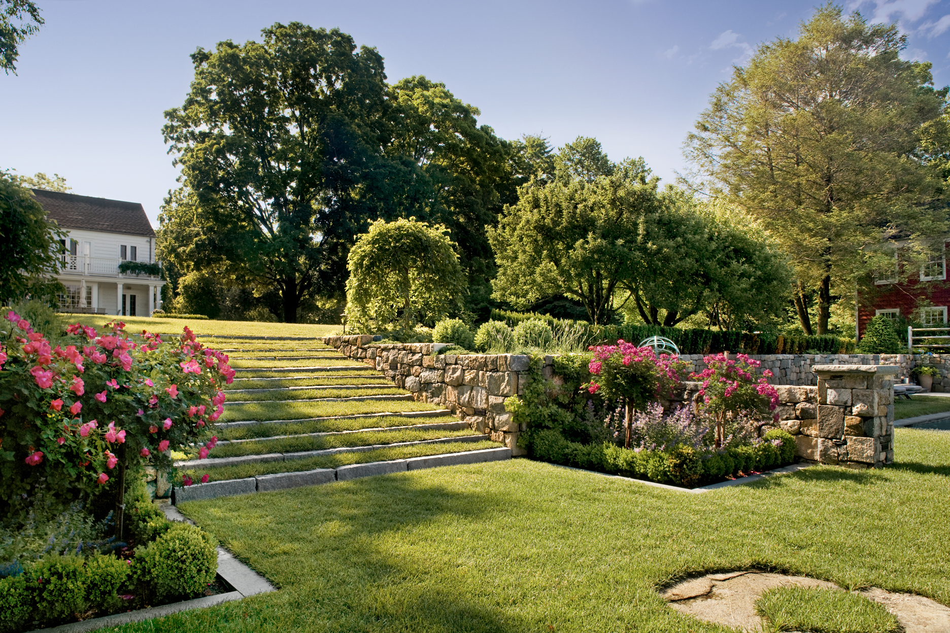
You're Custom Text Here
Located in a beautiful vernacular setting, this poolhouse structure sits on the site of an old horse stable that was unable to serve the owner’s new use of the structure. The footprint of the existing equestrian structure, reminiscent of the connected farm buildings rural New England, was maintained to preserve the architectural integrity of the existing site. The hardscape design (stone walls, reflecting pond, planting beds, stairs, paths, and terraces) were designed in such a way that cultivated a rich relationship between the architecture and the landscape.
The hardscape was organized along two axis that were discovered when diagramming the existing site characteristics. An existing view formed an axis from the main house at the top of the property to the pond at the bottom. This existing axis was strengthened by a new perpendicular axis formed by the symmetry of the poolhouse (specifically the barn doors and cupola) on one side and the reflecting pond (specifically a figural bronze sculpture) on the other. At the intersection of these two axis is located a capstone to an existing abandoned well that was set into the lush grass of the sunken garden space.
Located in a beautiful vernacular setting, this poolhouse structure sits on the site of an old horse stable that was unable to serve the owner’s new use of the structure. The footprint of the existing equestrian structure, reminiscent of the connected farm buildings rural New England, was maintained to preserve the architectural integrity of the existing site. The hardscape design (stone walls, reflecting pond, planting beds, stairs, paths, and terraces) were designed in such a way that cultivated a rich relationship between the architecture and the landscape.
The hardscape was organized along two axis that were discovered when diagramming the existing site characteristics. An existing view formed an axis from the main house at the top of the property to the pond at the bottom. This existing axis was strengthened by a new perpendicular axis formed by the symmetry of the poolhouse (specifically the barn doors and cupola) on one side and the reflecting pond (specifically a figural bronze sculpture) on the other. At the intersection of these two axis is located a capstone to an existing abandoned well that was set into the lush grass of the sunken garden space.