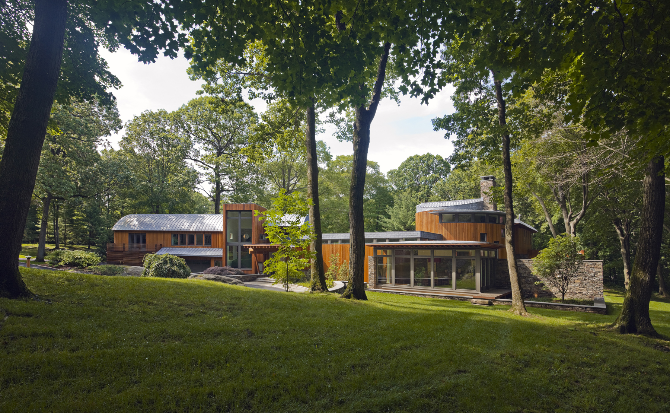
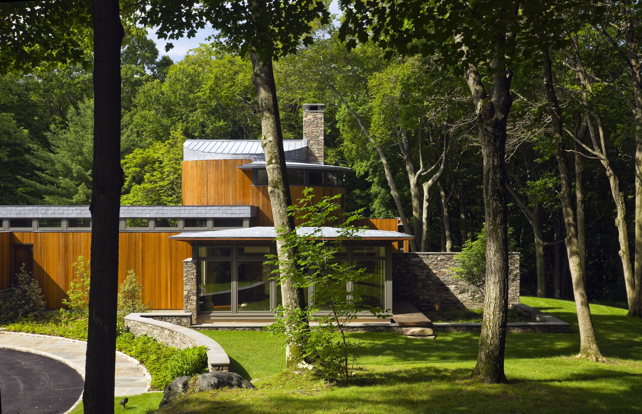
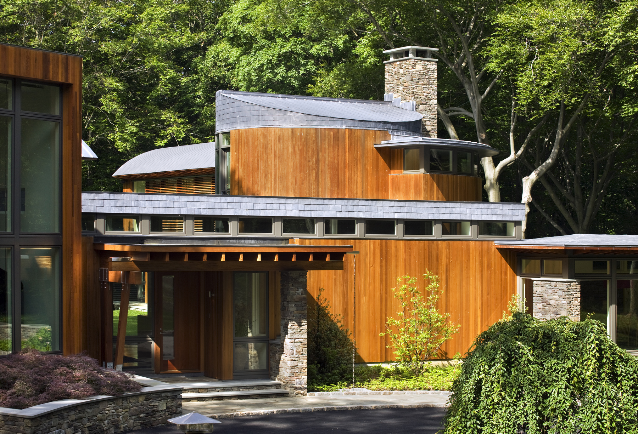
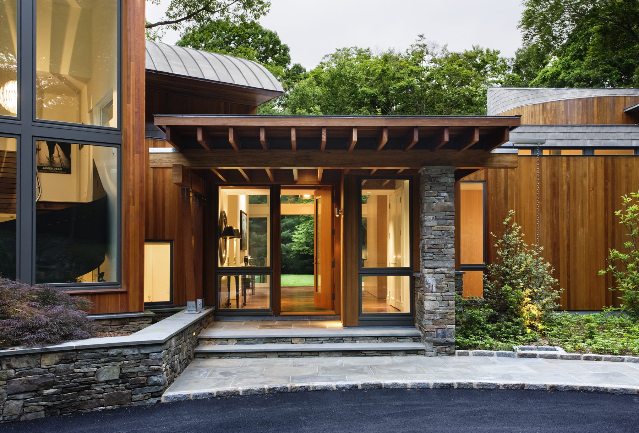
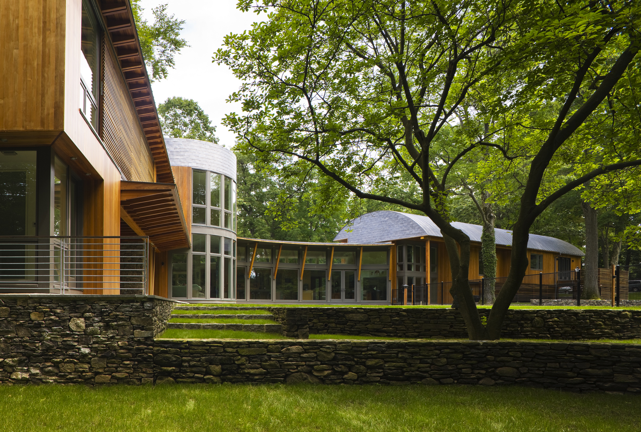
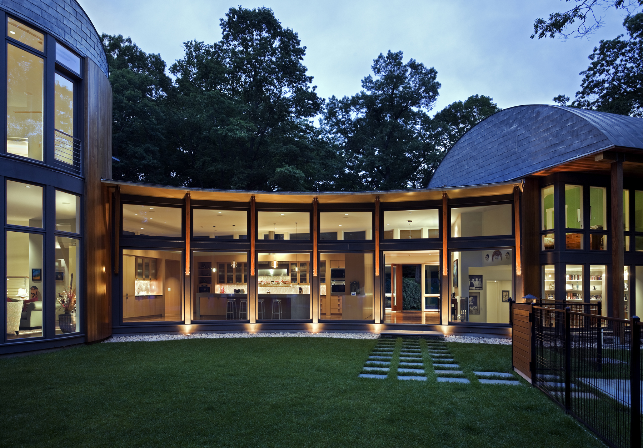
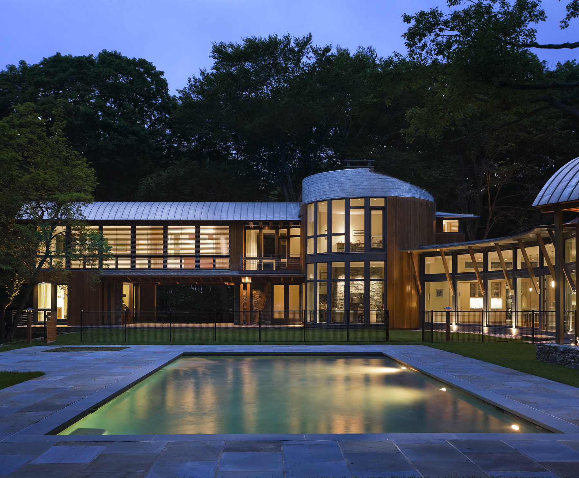
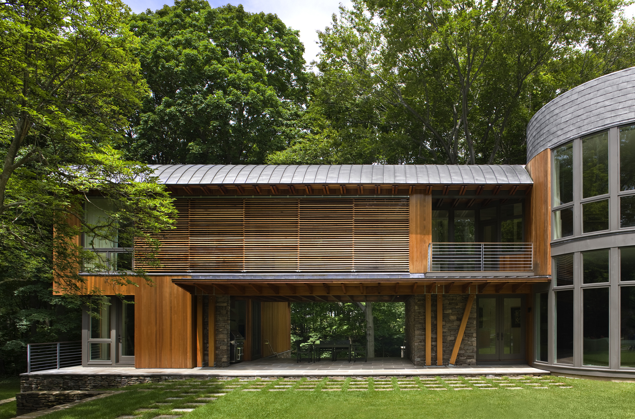
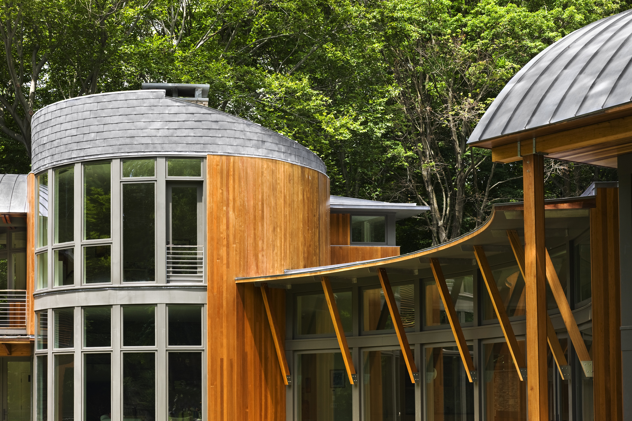
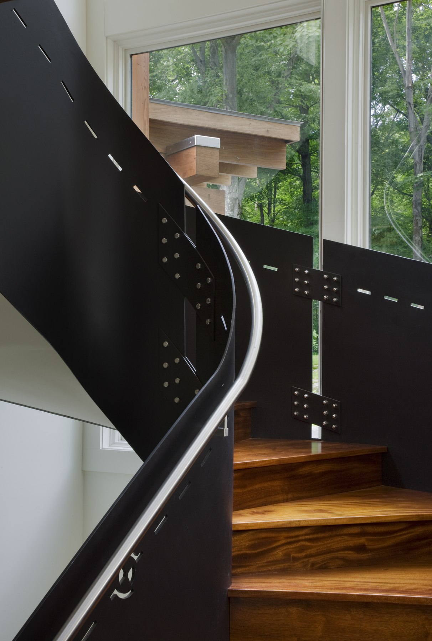
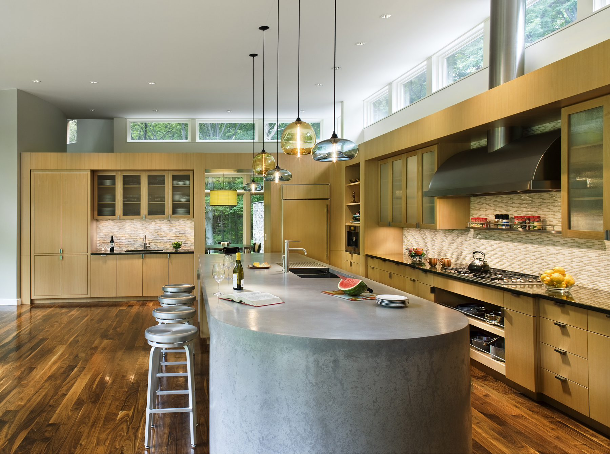
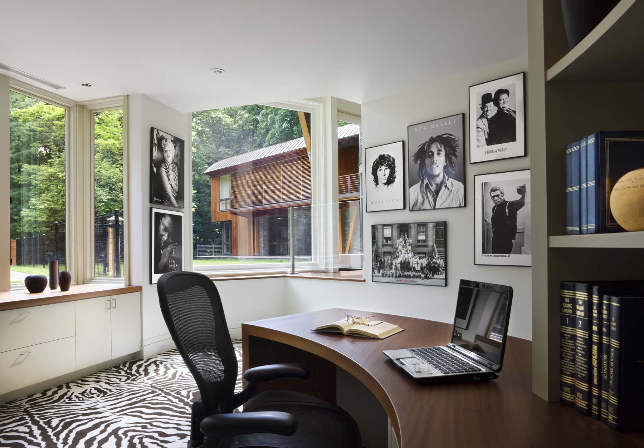
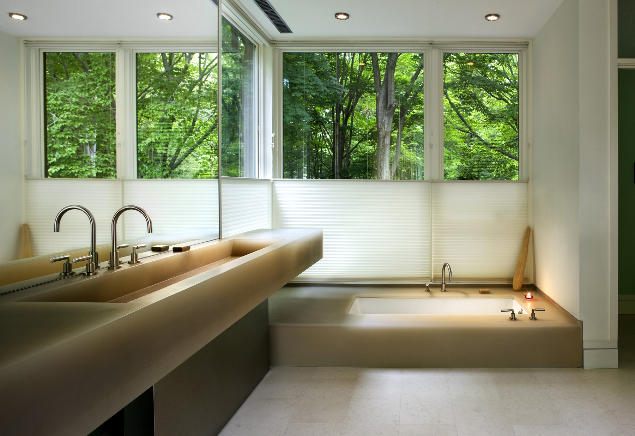
You're Custom Text Here
Winner: 2010 AIA Westchester/Mid Hudson Design Award
The focus of this project examines the relationship between Architecture and landscape. This concept of this project follows the thesis that Architecture can be experienced as a heuristic device that fosters an awareness of the environment and tunes us in to the particular phenomena of the site.
The house is sited on six acres in Harrison, New York. Beautiful mature trees and rock outcroppings surround the site, while woods and natural vegetation separate it from its neighbors. The challenge of the project was how to preserve the natural characteristics of the landscape in a way in which the landscape became an active component of the Architecture and not just a neutral place on which it sits. As such the sitting and composition of the addition was carefully orchestrated around and within its surroundings.
Every room of the house enjoys expansive windows that provide a visual connection to the landscape and frame views of the property. Day-to-day changes in weather, foliage and lighting conditions animate the interior and exterior surfaces of the home that were thoughtfully selected and composed in relation to the natural surroundings.
Winner: 2010 AIA Westchester/Mid Hudson Design Award
The focus of this project examines the relationship between Architecture and landscape. This concept of this project follows the thesis that Architecture can be experienced as a heuristic device that fosters an awareness of the environment and tunes us in to the particular phenomena of the site.
The house is sited on six acres in Harrison, New York. Beautiful mature trees and rock outcroppings surround the site, while woods and natural vegetation separate it from its neighbors. The challenge of the project was how to preserve the natural characteristics of the landscape in a way in which the landscape became an active component of the Architecture and not just a neutral place on which it sits. As such the sitting and composition of the addition was carefully orchestrated around and within its surroundings.
Every room of the house enjoys expansive windows that provide a visual connection to the landscape and frame views of the property. Day-to-day changes in weather, foliage and lighting conditions animate the interior and exterior surfaces of the home that were thoughtfully selected and composed in relation to the natural surroundings.